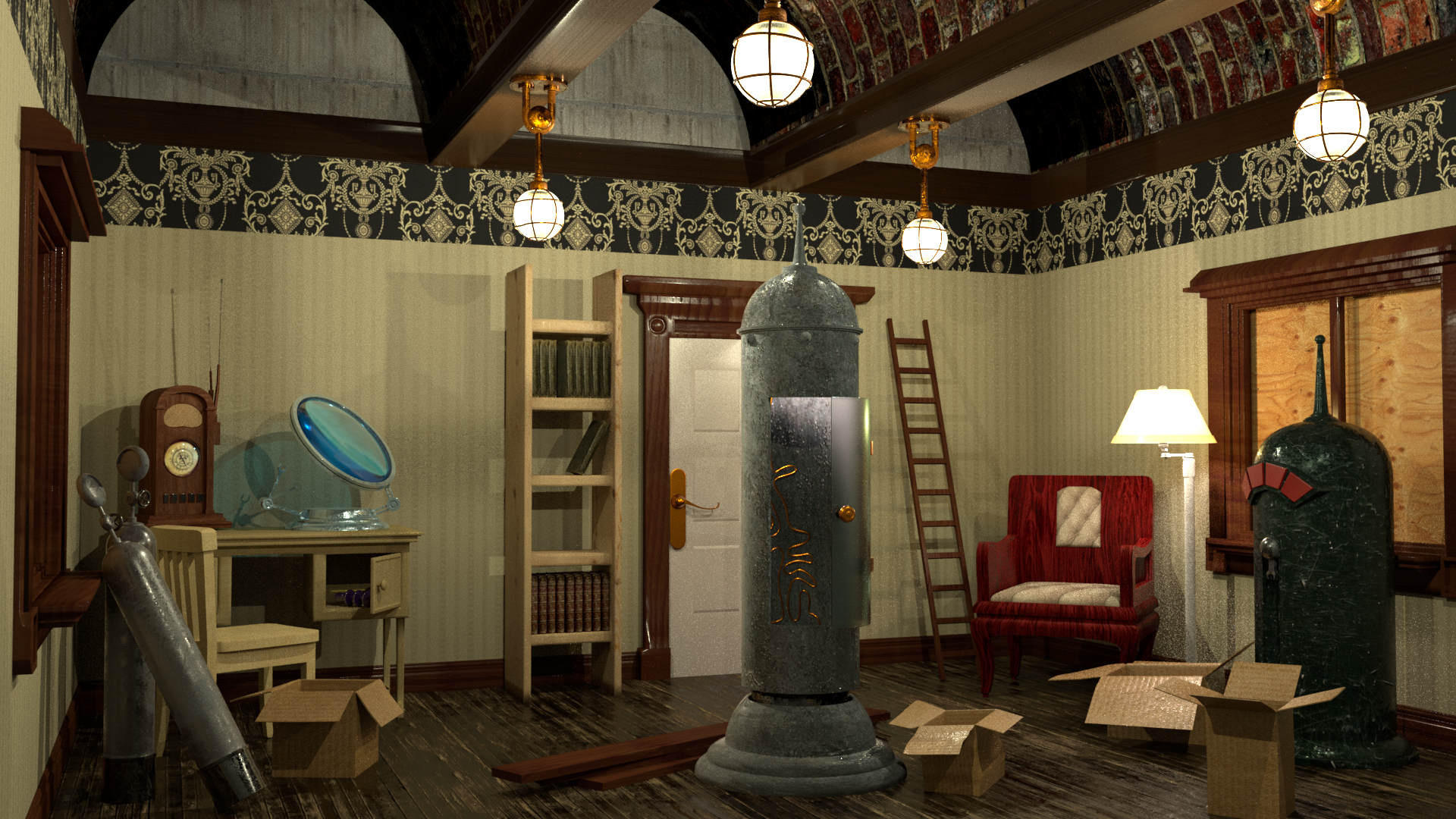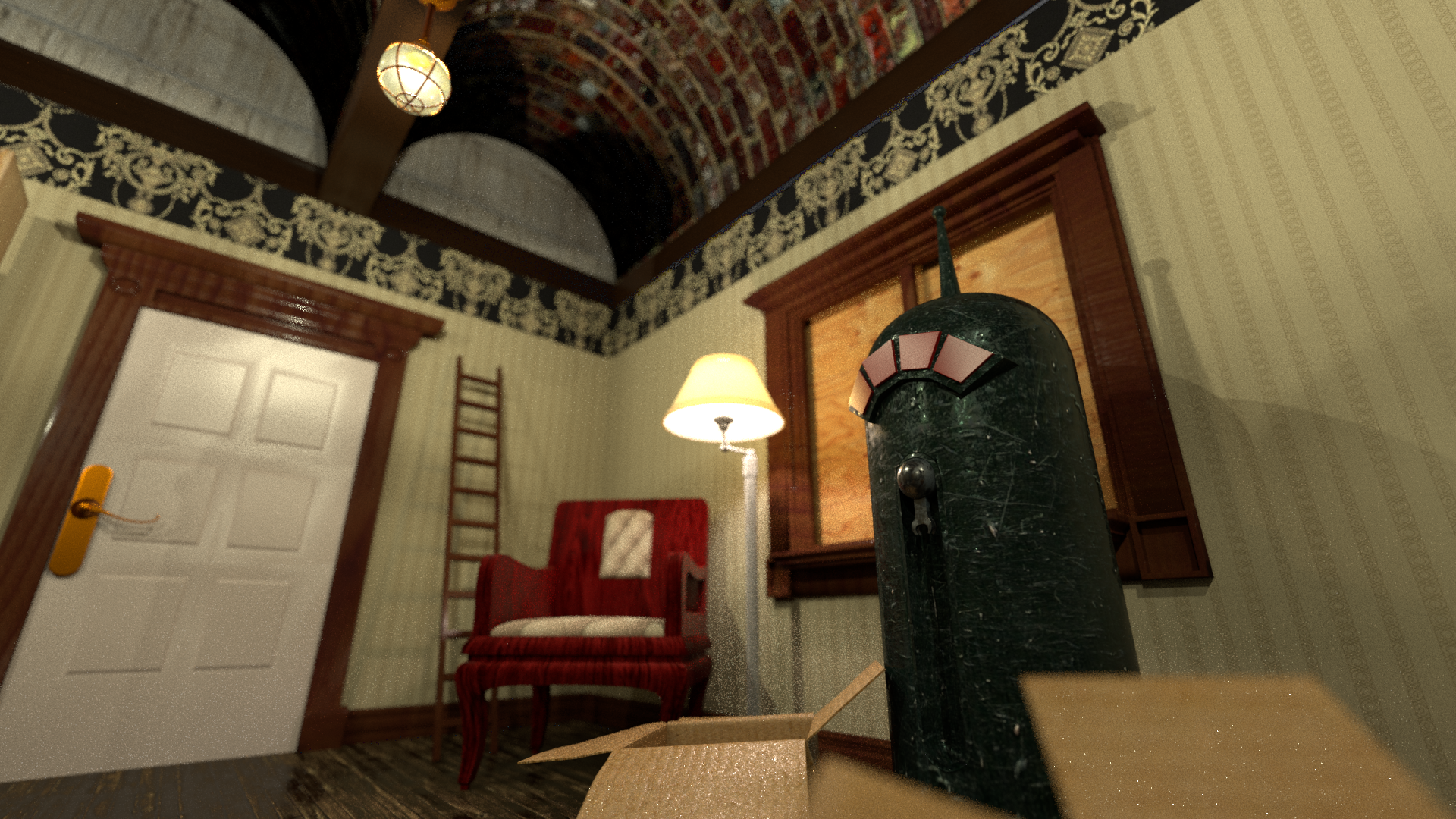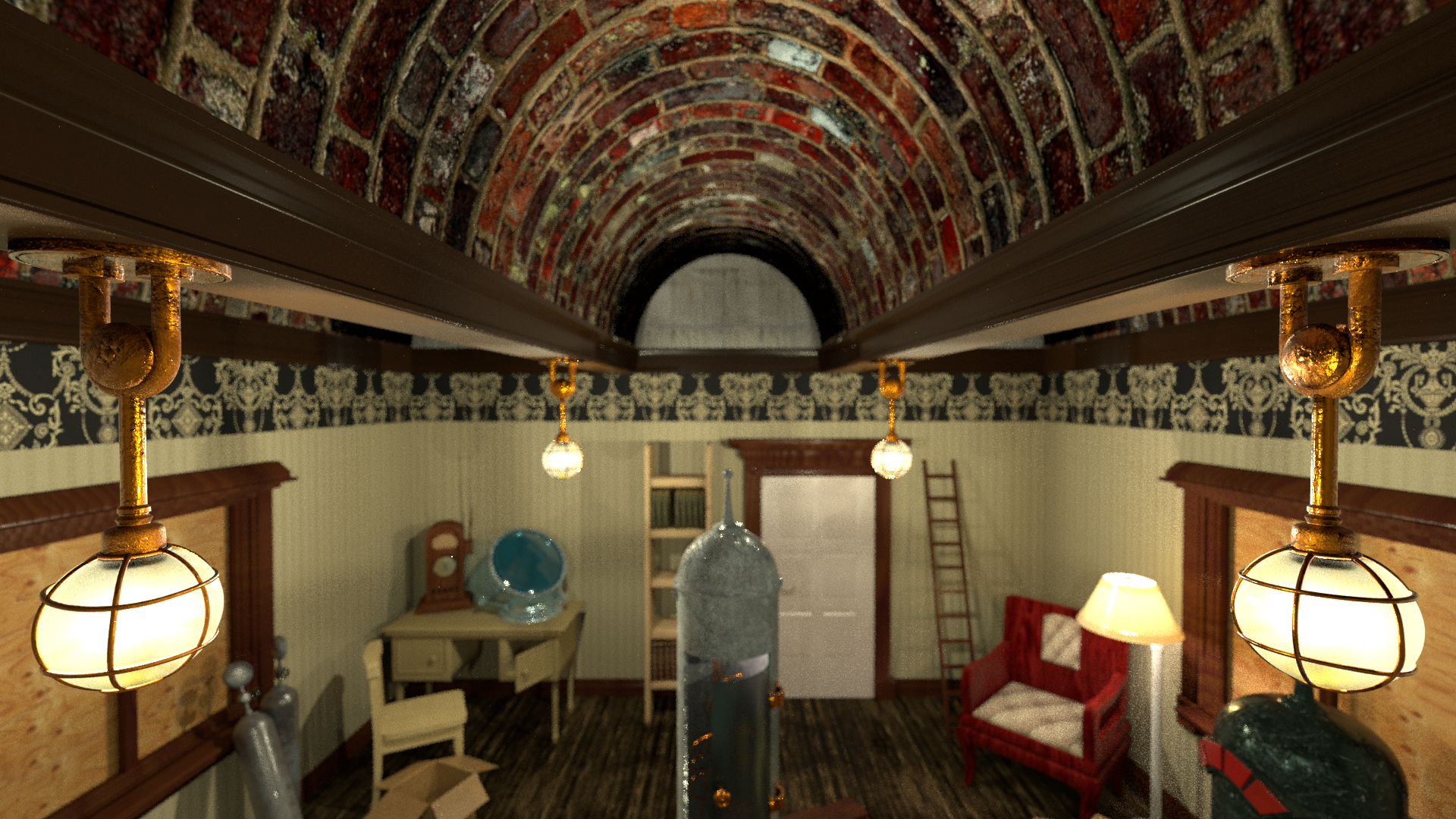Realistic room interior study, inspired by the room designs and objects within found in the game series "Submachine" (2005-2015) by Mateusz Skutnik. Permission obtained to model based off of his work.
Modeling / texturing / lighting / rendering by Jacob Yatsko. Read more about my creation process below.
Autodesk Maya
This project's goal was to use Maya and Photoshop to produce high-quality realistic renders of a room interior. I was given free reign for what type of interior I decided to go with.
I chose to try to replicate elements of an interior from an environment of one of my favorite games known as Submachine (by Mateusz Skutnik). This game was originally built in Flash, and as a result it has 2D graphics with a very distinct look. My challenge would be to figure out how to translate these objects into a 3D space, using game screenshots and other real-world objects and textures as references.
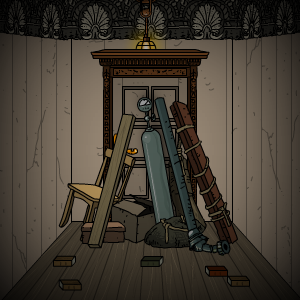
Original game art to be remixed into 3D

Original game art to be remixed into 3D
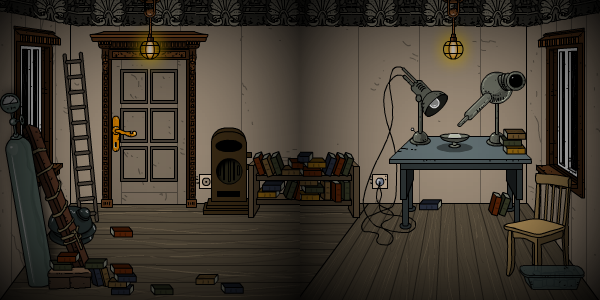
Original game art to be remixed into 3D
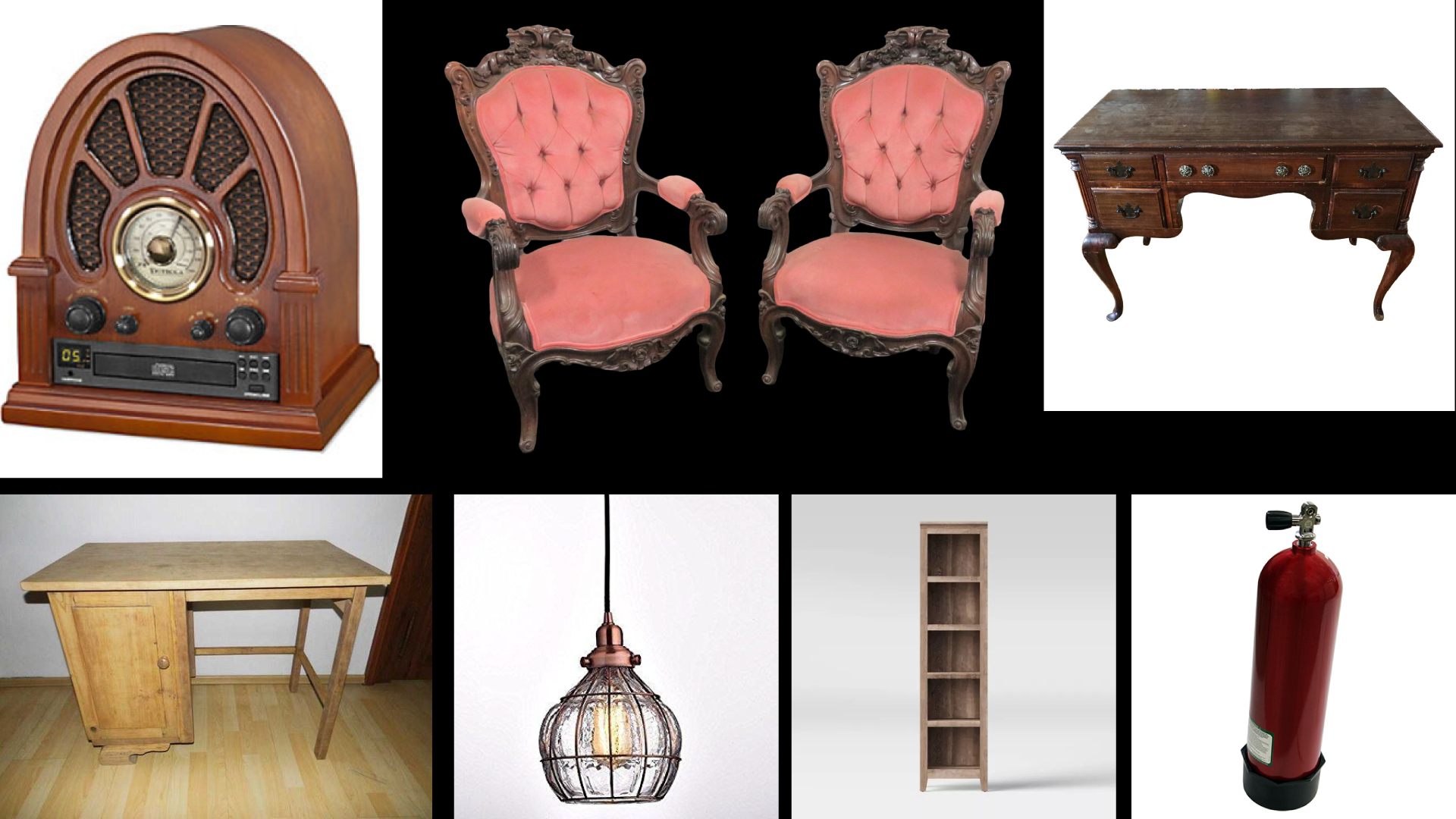
Reference photos
Throughout this project, I had to do a bit of brainwork figuring out how large these fictional objects would be in relation to each other, if they were to exist in the real world. The game sprites are also fairly simplistic in design as far as general shapes go, so I had to make sure these machines and objects didn't look too shiny and perfect in my final render. They might not be as believable that way. I relied heavily on the objects' textures and roughness/specular/normal maps to give the objects some wear and tear.
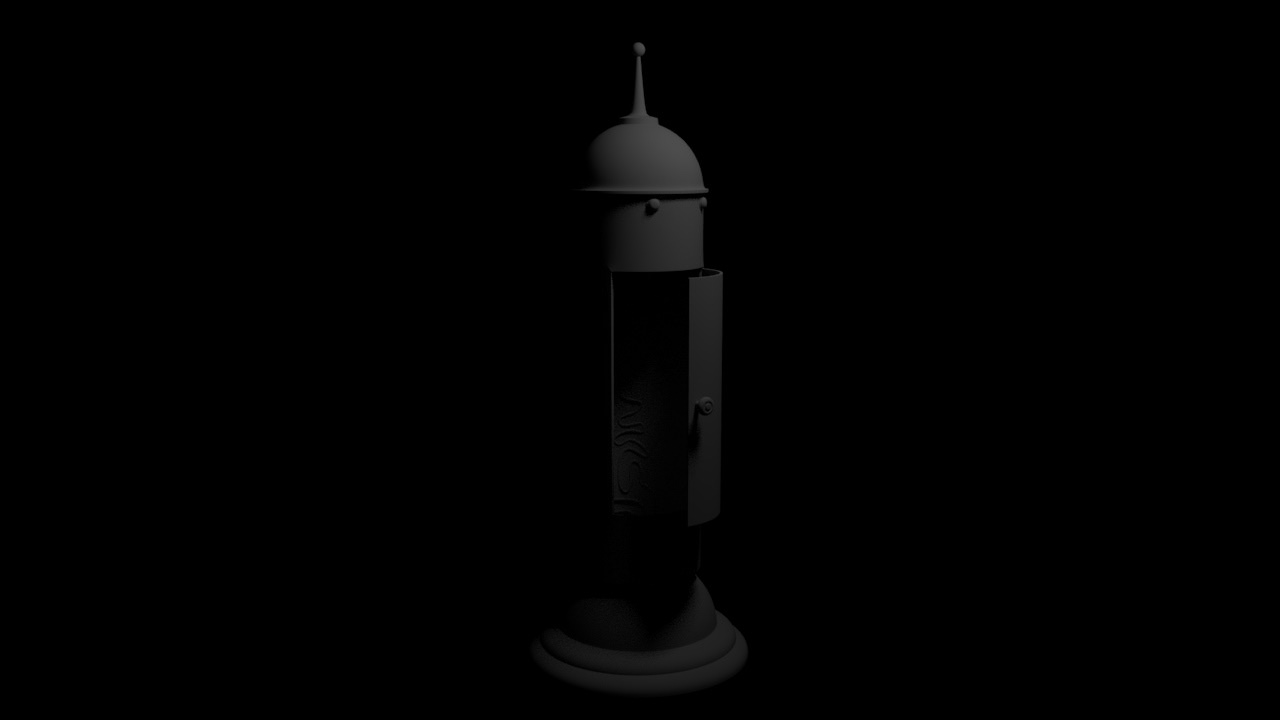
Simple model and singular light test of "botcan", originally a device that held robots in the game universe

riginal room layout. Objects from multiple game screens were combined in one shot for a storage room-esque feel.
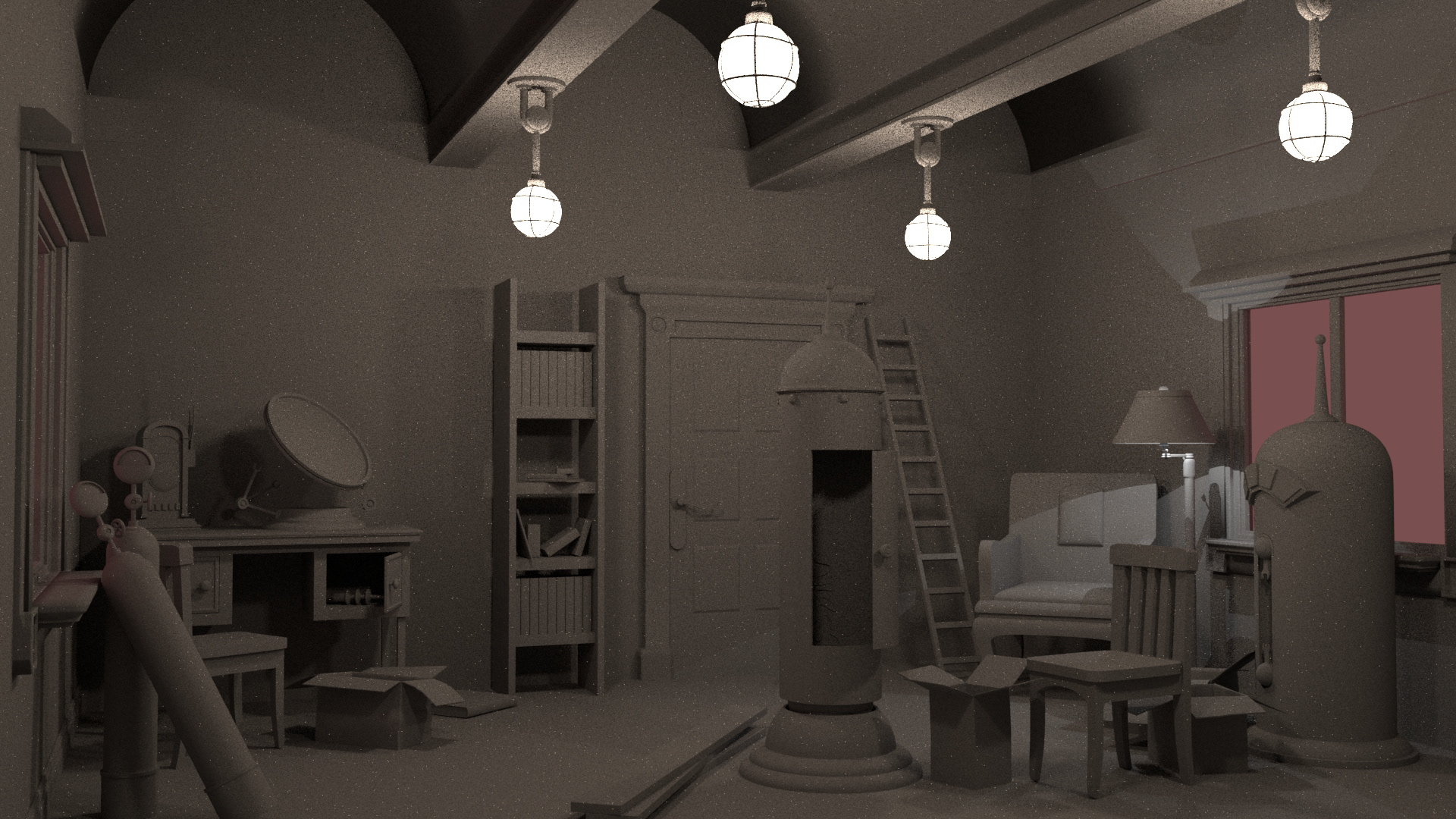
Updated room design with a more complex ceiling. The previous room design felt too cramped; it took me a while to find that a heightened ceiling was implied in one of the game screenshots.
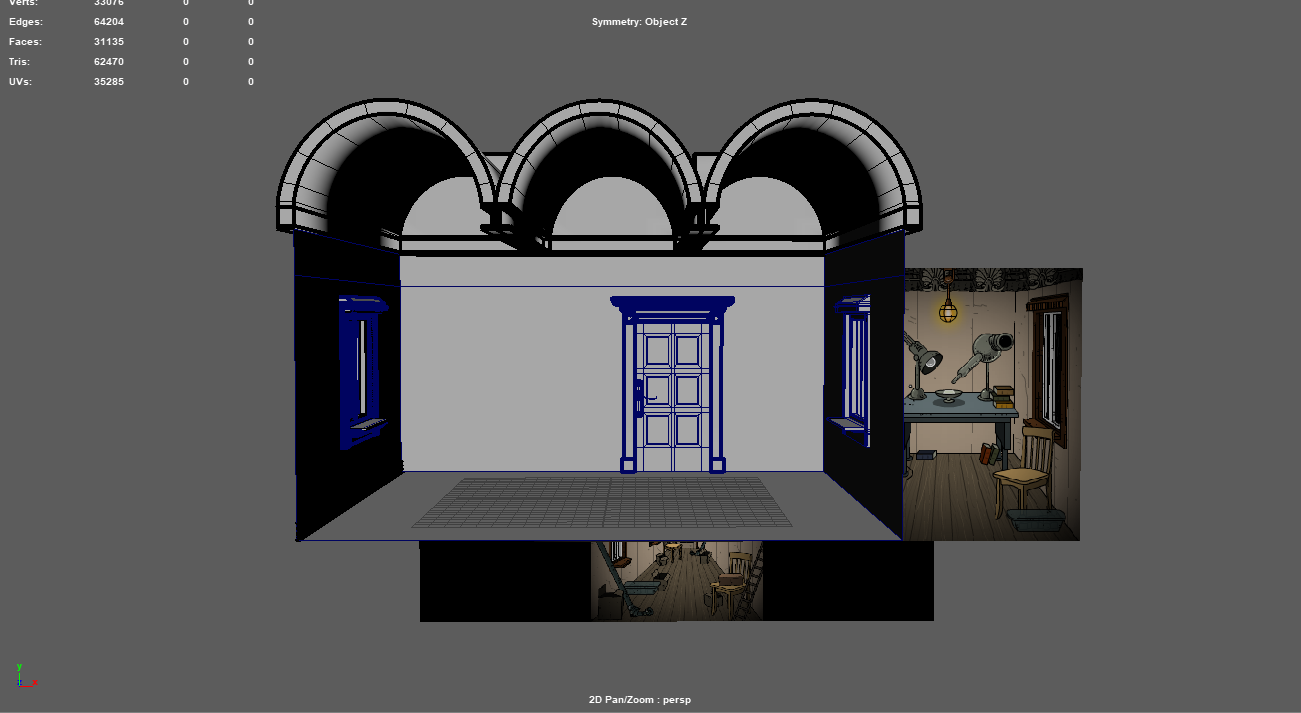
Heightened ceiling, behind the scenes
The final renders are not completely faithful to the original color designs of the game interior; they're a bit darker and more cozy than the circumstances of the game environment would merit. Part of this also involves having - I believe - worked on this project with raw color spaces; switching to color-managed renders helps to lighten up the floor but blows out some of the lights in return.
